It’s been a while since we have built a custom home, as Ryan and I have been doing a lot of Renos these days. This old-world modern style home was such a treat to work on and we had so much fun working with our clients to build this beauty!
The inspiration board
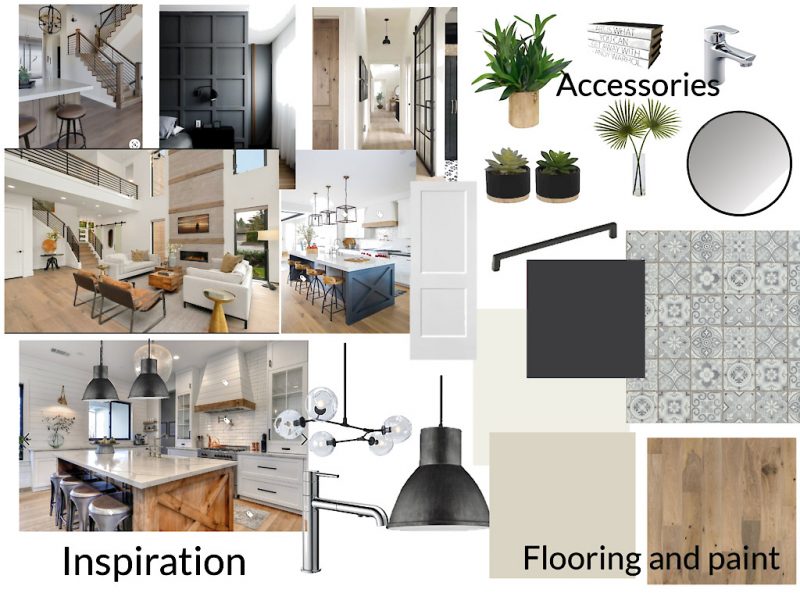
Based on the inspiration picture they found on Houzz of this 2 storey fireplace with three mantels, we build this new home around this vision while incorporating their personal style for her cozy vintage, farmhouse. He loved a modern feel. So of course we blended the two styles together!
This was the inspiration board I put together to help us know where to take the vision.
Living room, entry, kitchen, and dining
This kitchen also inspired us as it was a similar layout to their new kitchen. We used some greyed natural wood tones in the hood fan, mantels, and flooring. The open hallway “bridge” was their dream for their new home, so the custom black metal railing was the best addition for their space to feature this gorgeous architectural detail. The clean and cozy off white walls and trim painted in Benjamin Moore White Dove created the perfect backdrop for this space.
Pantry and office hallway
The walk-in pantry is a dream to accommodate the gorgeous kitchen. instead of wasted space on a hallway, we made a walk-through office area right off the kitchen complete with room for the special addition to the family, their sweet tiny dog.
The bathrooms and mud room
The girl’s bathroom turned out so fun!
We matched it with the same color in the mudroom which helps the built-ins pop out. These built-ins are such a great idea to accommodate their large family coming in and out.
The boys got their own bathroom to share, so we kept it masculine feeling.
Master Bedroom
The master is a dream on the main floor. It walks out to the deck which holds the hot tub for easy access.
Exterior
We loved how this old-world modern home turned out. Classic and cozy, it suites this beautiful family perfectly.
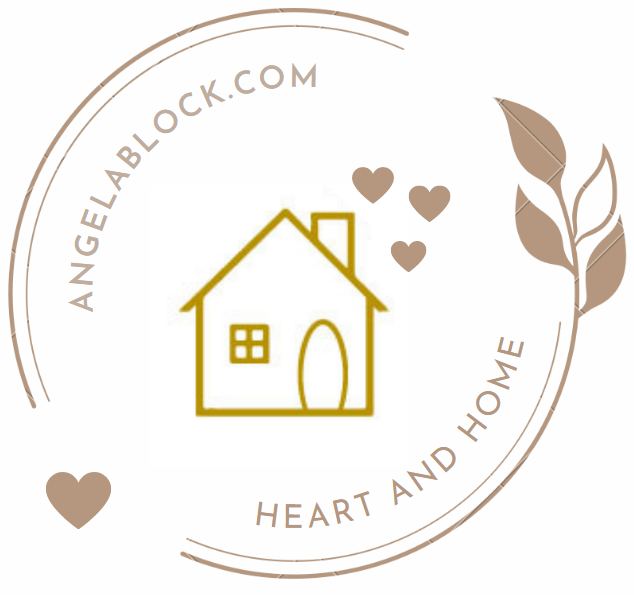
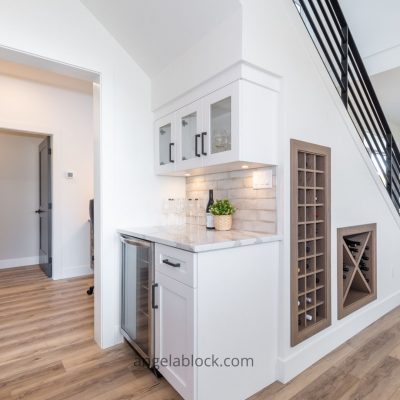
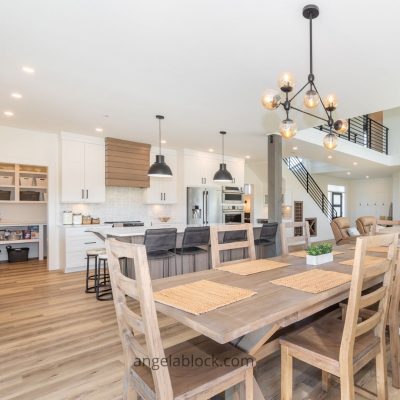
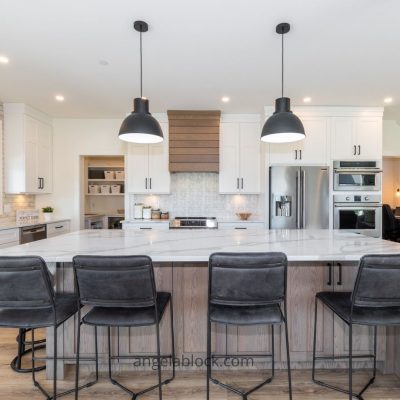
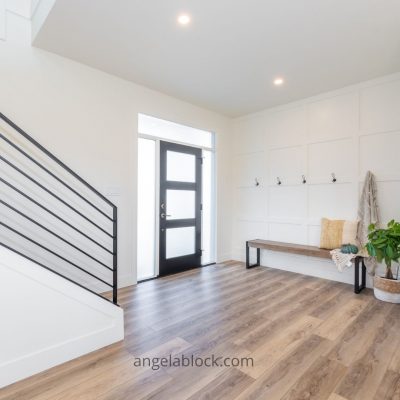
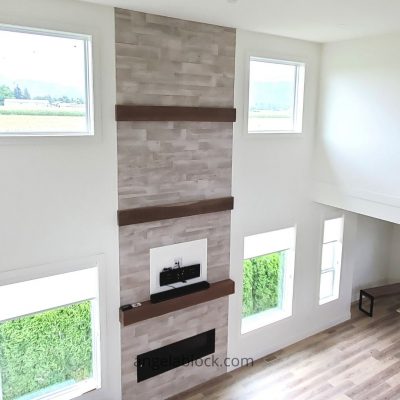
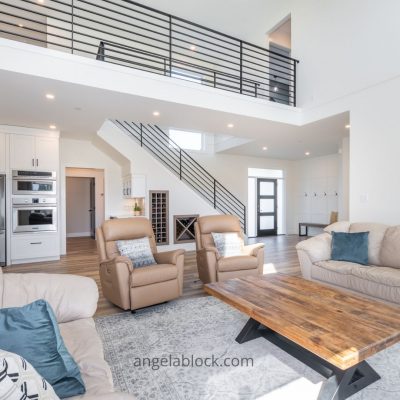
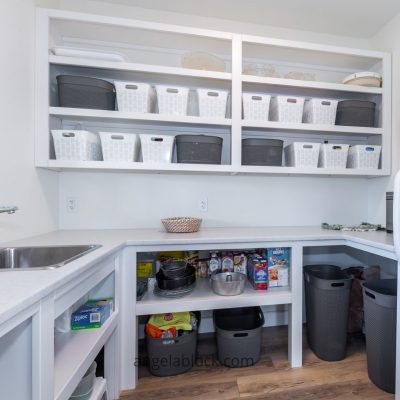
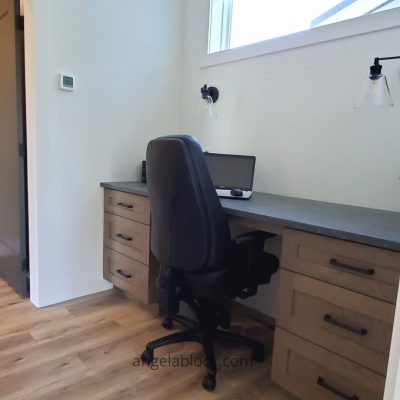
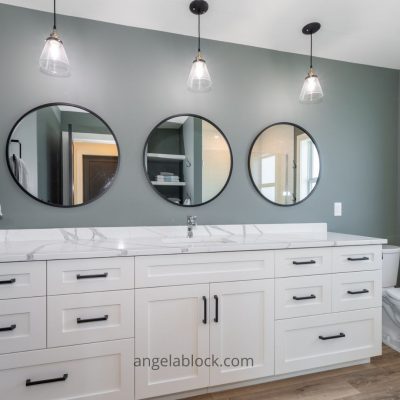
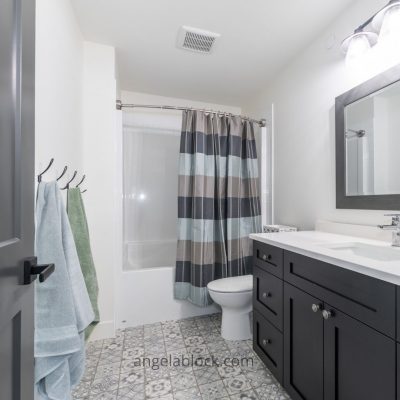
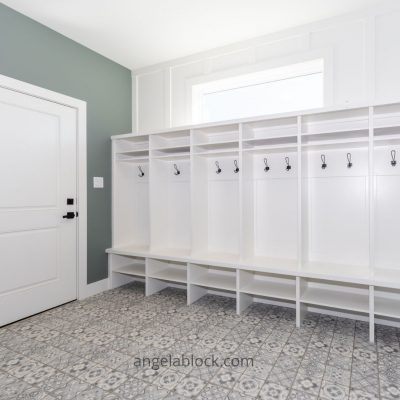
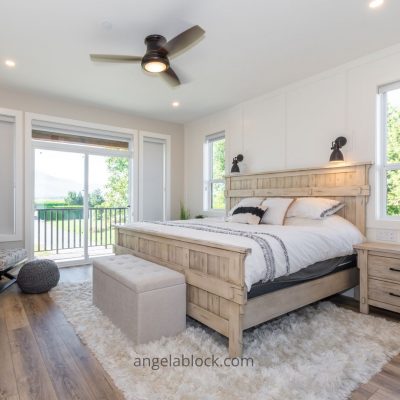
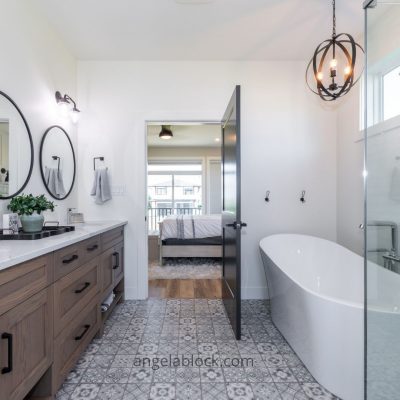
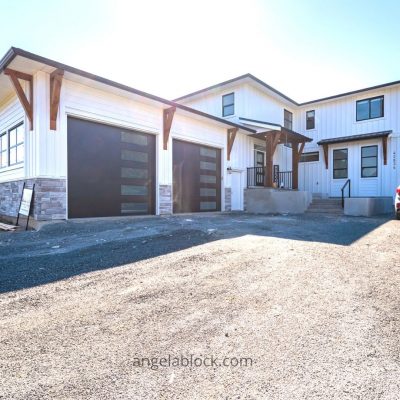
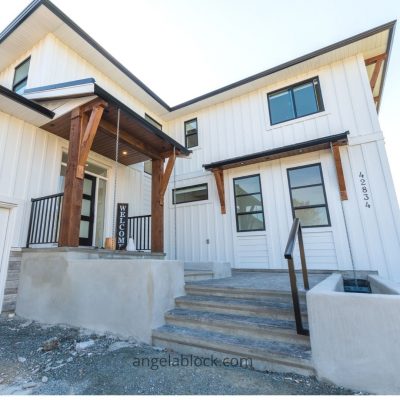
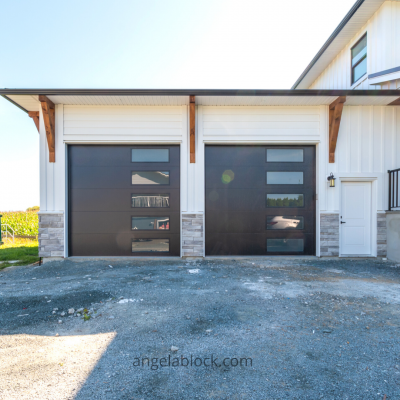
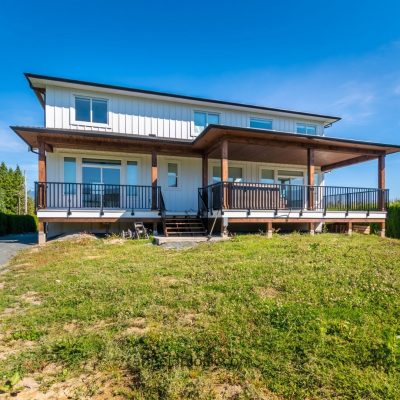
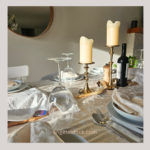
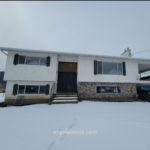
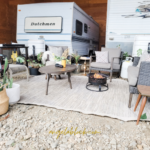

Leave a Reply