This modern Westcoast home was a home we built this spring. The trend of new homes locally is a modern exterior. That has set the tone for the inside of the home to be a modern style interior as well.
As builders, we personally build a few homes a year. We try to keep it small enough to keep building our homes with quality. We usually will do all the finishing details ourselves, while contracting the project and hire most of the rest of the details out. We really have an amazing team of trades to call on for every aspect of the building process. Ryan and Abe make an incredible team together as they do the finishing. And Shirley is great with taking care of all of the numbers of the project (not my strength:)). What a beautiful job they do!
We really have an amazing team of trades to call on for every aspect of the building process. Ryan and Abe make an incredible team together as they do the finishing. And Shirley is great with taking care of all of the numbers of the project (not my strength:)). What a beautiful job they do!
We never expected it to be such a busy housing season on the west coast! The past few years have been fairly slow and steady, so this took everyone by surprise. We saw house prices rise, along with the demand for new homes grow. Housing and rental properties were scarce as we saw a huge influx of people move into our previously humble town. We are fortunate to have three more homes we are currently building. It has been a very busy and exciting season!
Westcoast home tour
Entryway
For this home, we started with the beautiful warm toned hardwood and then went with a more natural feeling color pallet to create flow within the space.
The entryway walked right into the living room and felt so open with the beautiful view. We chose a glass railing to keep with the modern feel for the home.
I would have loved to see the space complete with furniture. Unfortunately, when building our company homes, I rarely get a chance to design the furniture as well. We made sure to recess the wall mount into the rock slightly, so as to keep the TV more flush with the fireplace.
Living room
In this open concept living room, we raised the ceilings to eleven feet high. We added the coffered ceiling to give it a beautiful detail.
Deck
The view is fantastic in this home. We often enjoyed sitting out there as we spent our days building there.
Kitchen
We stayed with a classic off-white kitchen. The hood range was hidden behind cabinetry. I chose to include doors on this range hood to give a bit more storage for the upper cabinets (more storage is always great anytime!). The classic white kitchen shines with the modern stacked patterned subway tile backsplash, along with a few glass doors to add character to the design.
Master bedroom
On this house, my father in law Abe and I hung the wallpaper with my lovely oldest child’s help and she took pictures of us. It was so much fun to work together on while hanging the wallpaper. I chatted away with the tile layer as he worked grouting the tile in the master bathroom.
I work with our lovely trades to bring the design elements of the home together while bouncing ideas off my father in law and the clients we build for. I often work closely with the homeowners to give them they look they love for their new home.
Master bathroom
Bathroom
The main bathroom we did floating cabinets to give a beautiful modern feel.
This layout we came up with was a great layout for a rancher. With a rare 3 bedroom main floor and a huge basement, it really could appeal to any age group. All of your living is on one floor with the option of a large living space in the basement with more bedrooms and plenty of room to play.
Like what you see? Contact us for this layout or a customized redesign for your home.
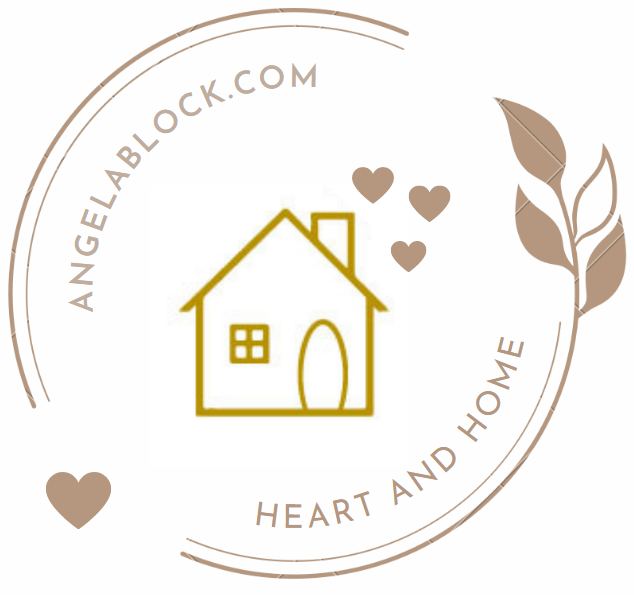
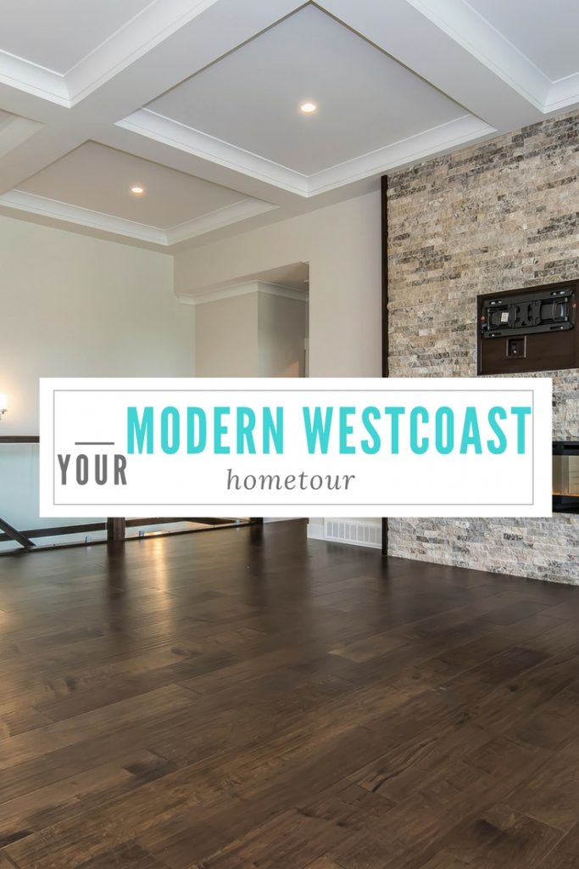
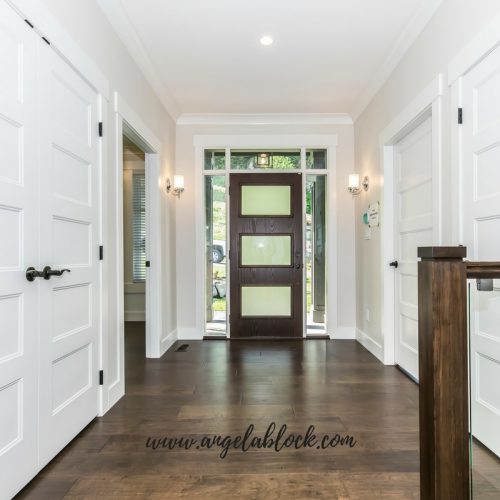
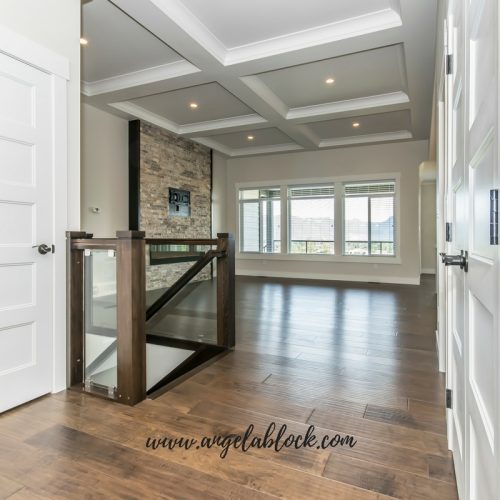
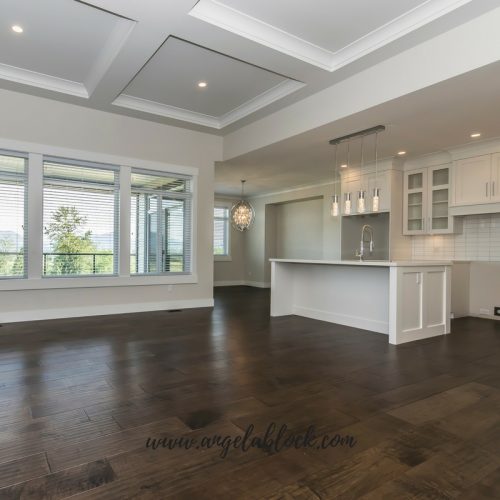
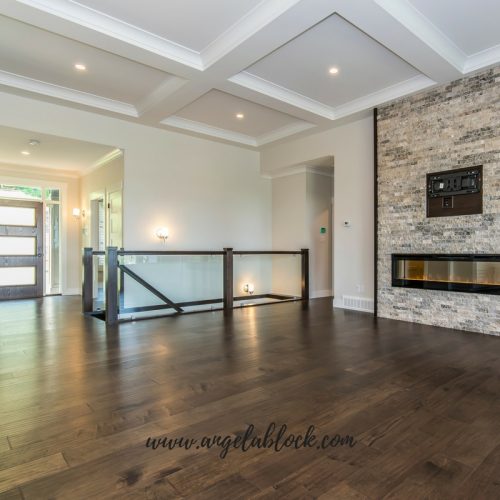
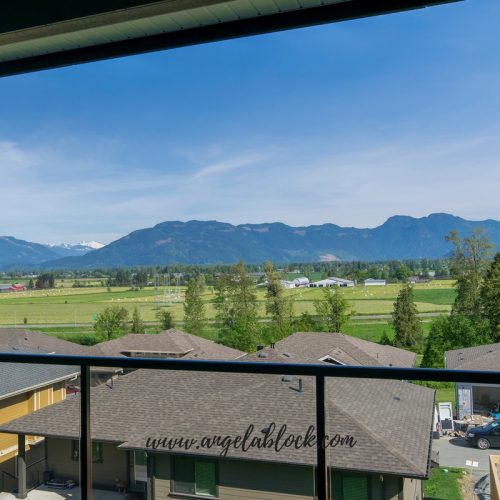
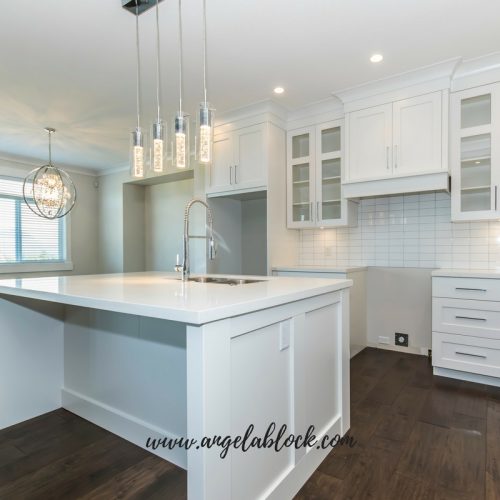
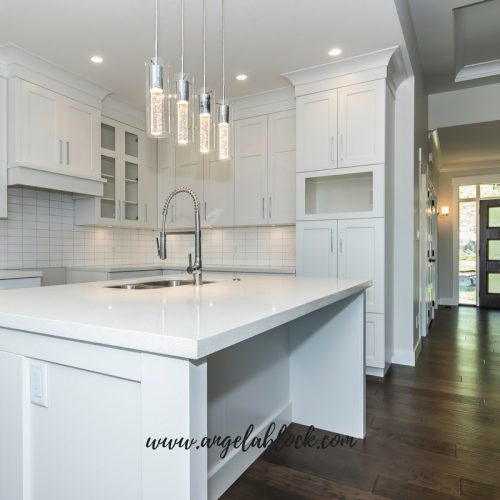
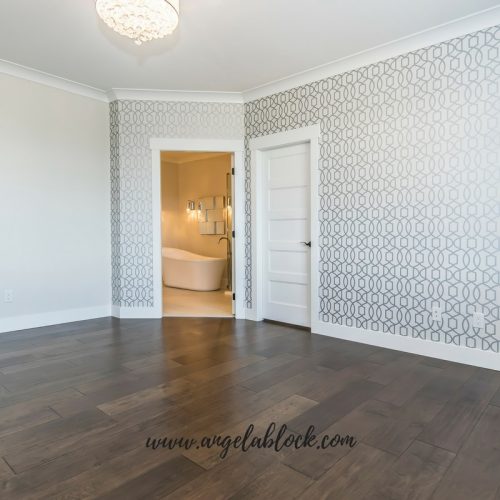
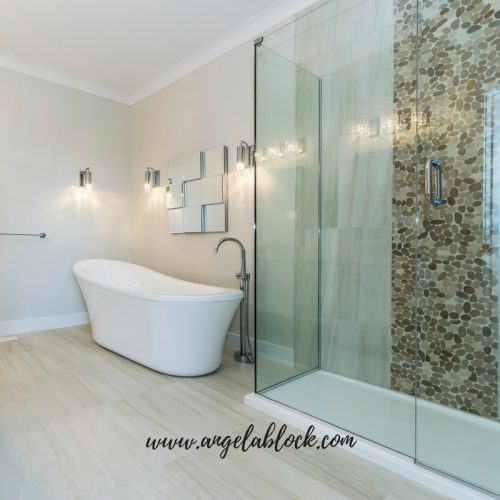
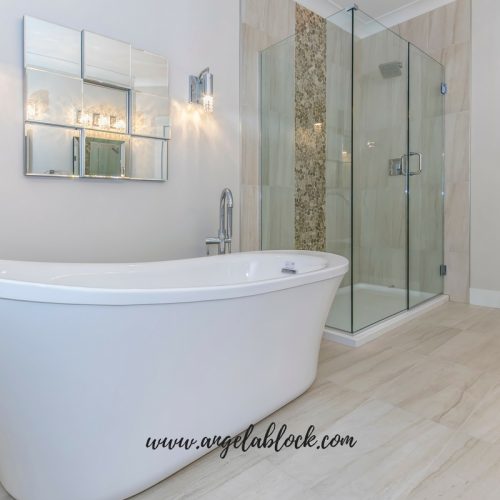
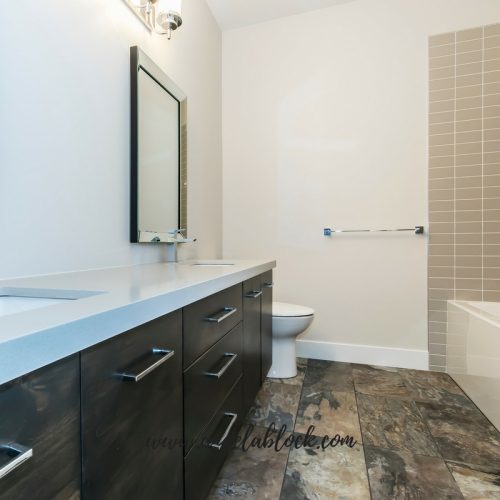
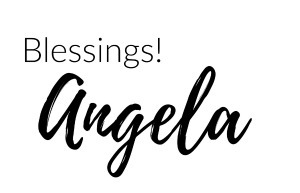
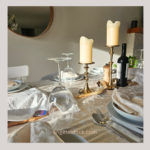
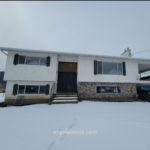
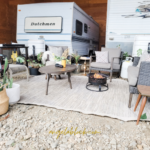

Leave a Reply