Welcome to our modern Whistler inspired home tour. We spent the past year building this custom home for a beautiful family. It was such a pleasure to bring them into every decision. Their home reflected exactly their flavor and style.
This family happened to be our sons’ best friends family. We had been chatting about moving and so had they. Both of our homes sold in the boom of the market! (Read our own story and building process here.) We just happened to purchase building lots side by side. We got the opportunity to build a custom home for them at the same time we built our own. This has felt like such a miracle to have amazing friend neighbors move right next door. And our son is so excited to have his good friend so close!
Modern Westcoast home design
We had a blast working, laughing, and planning their home with this wonderful family. We came up with floor plans that best suited their lot layout and their family needs. We sent the drawings off to the architect for the final drafts to submit to the city.
I worked closely with this lovely couple to design their space to suit their sweet, classy, warm, personalities.
This photo below was one the homeowners showed me in the beginning stages. It became our inspiration for the project and the home was developed from there;
Here is the reveal for the modern custom home we built for our lovely clients
Kitchen
This white on white modern style kitchen allows for great entertaining! It was built complete with a chef sized oven and a barn door into the large butler’s panty
Pantry
Who wouldn’t want a pantry like this with endless storage and countertops?
Entry
New building code requires inventive places to place your heating ducts… thus the birth of the most beautiful wood paneled beam happened. It created a beautiful transition from the entry into the living room and turned out to be one of the best features for in the space!
Living room
We made the most of the view with large windows and a modern style fireplace waiting for the TV to be placed above.
Covered deck
I am so excited our homeowners decided to go with the cedar ceiling to cozy up the deck space and enjoy the most fantastic views
Ensuite
We decided to surround the large tub and shower with tile to match the flooring. The tile on the walls adds texture and warmth while surrounding the modern double sided fireplace adjoined to the fabulous master bedroom
Master bedroom
We went with the same rock as the main floor fireplace to surround the fireplace in the master bedroom. The barn door gives a fun feature to the wall leading into the amazing bathroom, and can easily be out of the way when not in use (the toilet has a separate room with a door in the ensuite). What a cozy space to curl up in and enjoy more of the view!
I am looking forward to making great memories with our lovely new neighbors. Hopefully one day I can update this post with a few furnished pictures for you after we are done decorating together!
Feeling inspired? Sign up for regular updates below! Want help designing your layout? Check out our online services here.
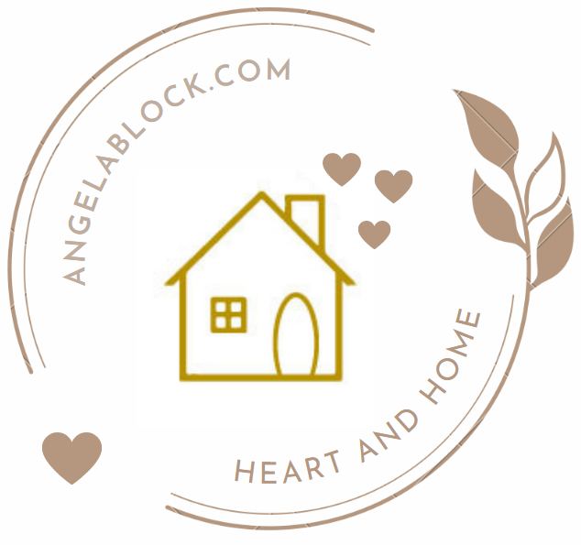
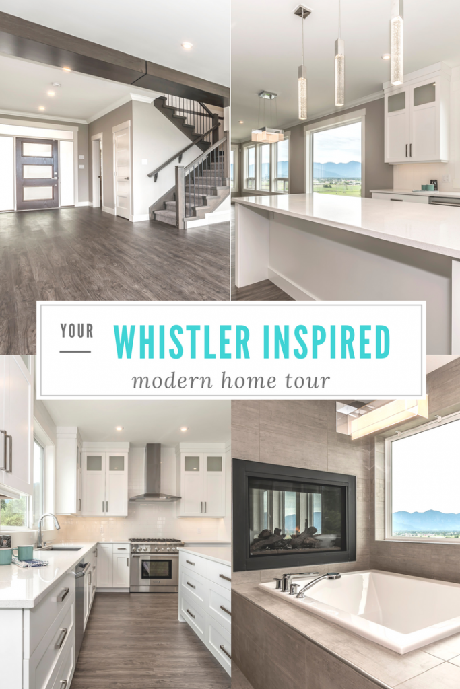

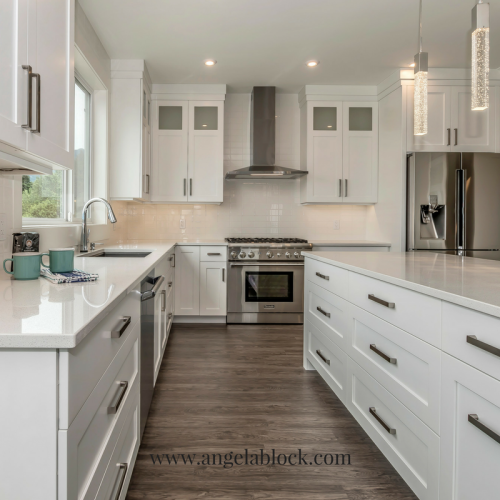
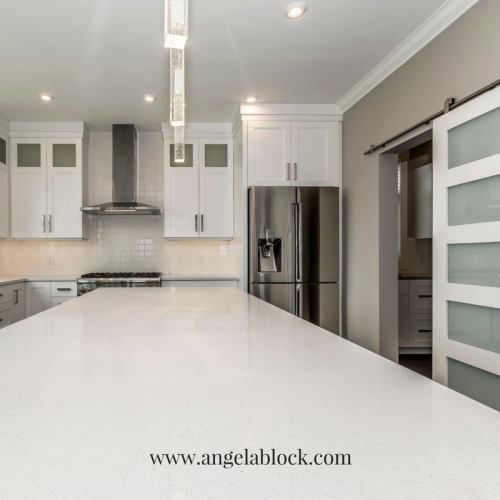
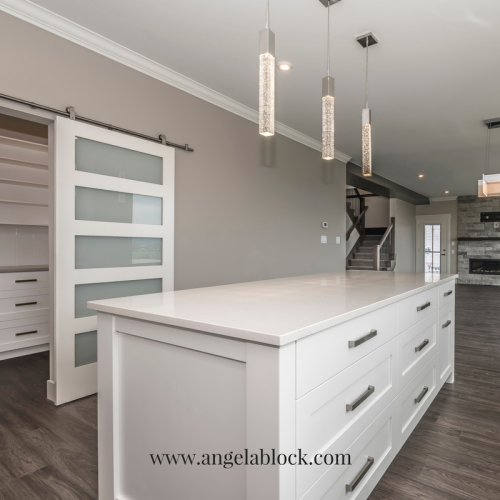
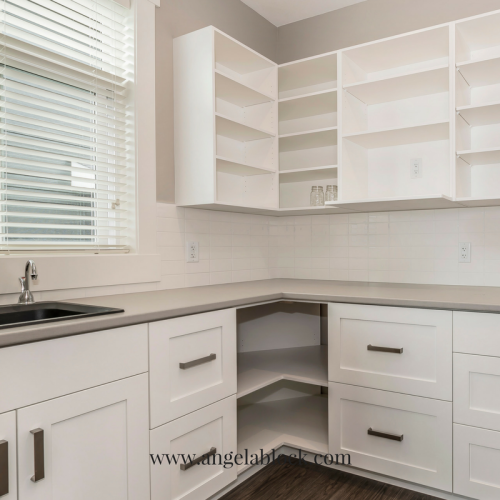
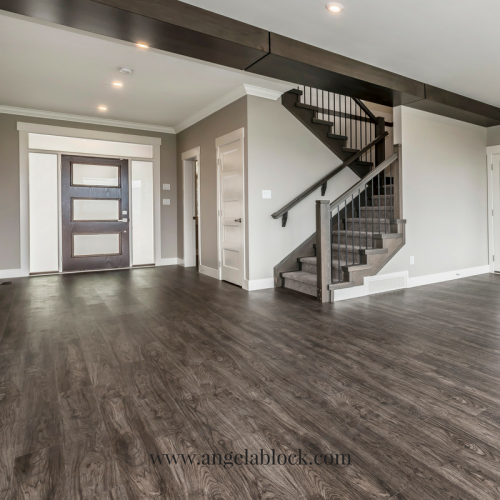
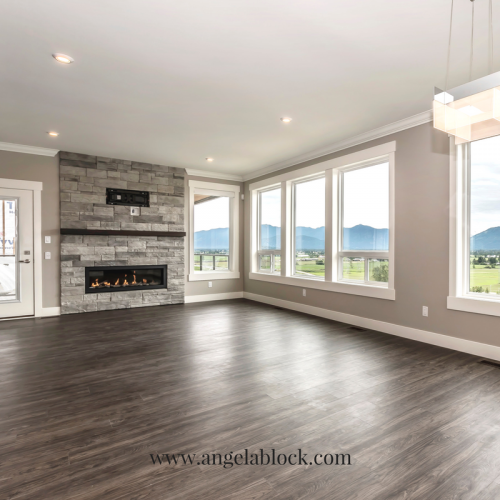
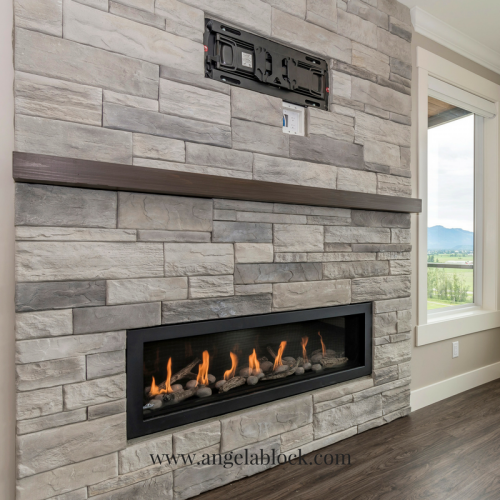
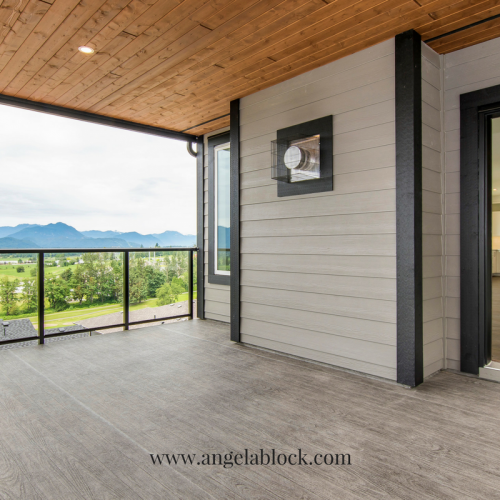
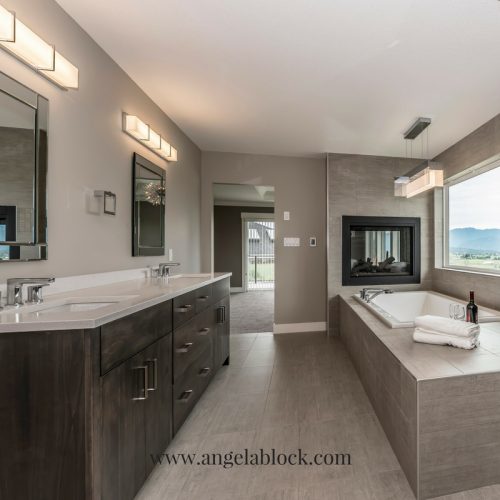
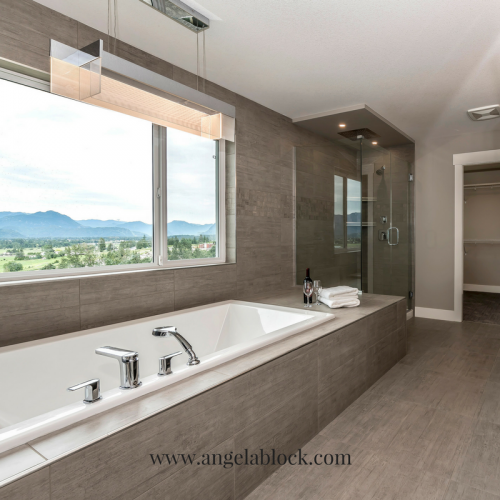
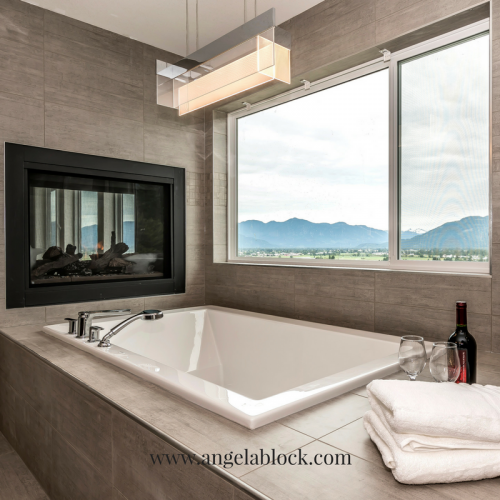
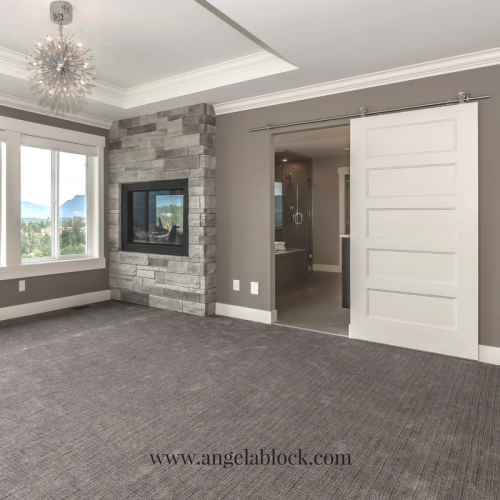
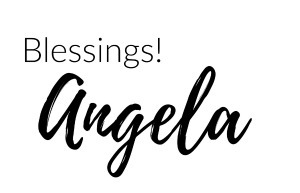
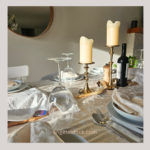
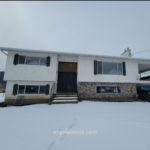
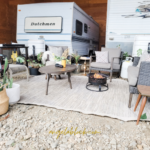

Leave a Reply